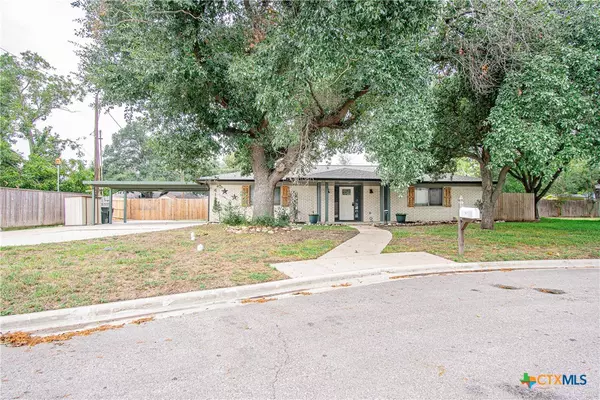$304,900
For more information regarding the value of a property, please contact us for a free consultation.
3 Beds
2 Baths
2,072 SqFt
SOLD DATE : 12/18/2024
Key Details
Property Type Single Family Home
Sub Type Single Family Residence
Listing Status Sold
Purchase Type For Sale
Square Footage 2,072 sqft
Price per Sqft $139
Subdivision Ramblewood 1St Unit
MLS Listing ID 555967
Sold Date 12/18/24
Style Traditional
Bedrooms 3
Full Baths 2
Construction Status Resale
HOA Y/N No
Year Built 1972
Lot Size 10,232 Sqft
Acres 0.2349
Property Description
Nestled in a well-established neighborhood just minutes away from the convenience of I-35 and shopping, this charming home offers the perfect blend of tranquility and accessibility. Surrounded by mature trees that provide shade and serenity, adding to its natural allure. The home sits in a cul-de-sac giving a private feel. Featuring laminate wood floors throughout the living area and bedrooms that exude elegance and durability. The thoughtful layout includes a split floorplan, ensuring privacy for the occupants. In addition to the three bedrooms and two baths, this home offers two separate living areas, ideal for accommodating various lifestyles and preferences. Spend your evenings enjoying the firepit or simply relaxing on the large back patio. Whether you're entertaining guests or simply enjoying quiet evenings at home. With its convenient location and abundance of desirable features, this property presents a rare opportunity to own a slice of peaceful living in a coveted neighborhood. Don't miss your chance to make this house your home. Schedule a showing today!
Location
State TX
County Bell
Interior
Interior Features Ceiling Fan(s), Double Vanity, Split Bedrooms, Separate Shower, Tub Shower, Walk-In Closet(s), Window Treatments, Granite Counters
Heating Central, Electric
Cooling Central Air, Electric, 1 Unit
Flooring Ceramic Tile, Laminate
Fireplaces Type None
Fireplace No
Appliance Electric Range, Oven, Refrigerator, Water Heater, Some Electric Appliances, Range
Laundry Electric Dryer Hookup
Exterior
Exterior Feature Covered Patio, Fire Pit
Carport Spaces 2
Fence Privacy
Pool None
Community Features None
View Y/N No
Water Access Desc Public
View None
Roof Type Composition,Shingle
Porch Covered, Patio
Building
Story 1
Entry Level One
Foundation Slab
Water Public
Architectural Style Traditional
Level or Stories One
Construction Status Resale
Schools
School District Temple Isd
Others
Tax ID 38000
Acceptable Financing Cash, Conventional, FHA, VA Loan
Listing Terms Cash, Conventional, FHA, VA Loan
Financing Cash
Read Less Info
Want to know what your home might be worth? Contact us for a FREE valuation!

Our team is ready to help you sell your home for the highest possible price ASAP

Bought with Sammantha Moreno • Fathom Realty-The Premier Real
"My job is to find and attract mastery-based agents to the office, protect the culture, and make sure everyone is happy! "
23599 The Old Road, 12-306, Stevenson Ranch, California, 91381, USA






