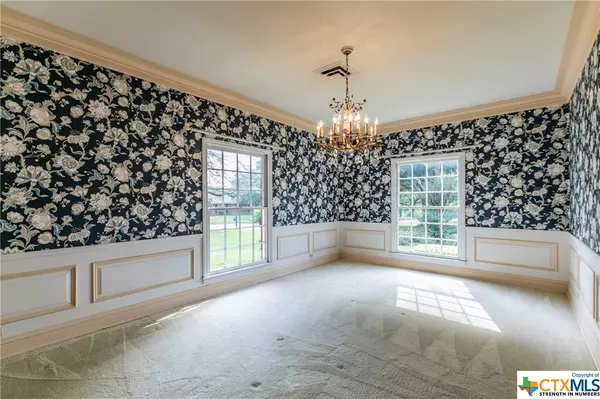$600,000
For more information regarding the value of a property, please contact us for a free consultation.
6 Beds
3 Baths
4,445 SqFt
SOLD DATE : 12/16/2024
Key Details
Property Type Single Family Home
Sub Type Single Family Residence
Listing Status Sold
Purchase Type For Sale
Square Footage 4,445 sqft
Price per Sqft $123
Subdivision Western Hills 3Rd Ext
MLS Listing ID 543087
Sold Date 12/16/24
Style Traditional
Bedrooms 6
Full Baths 3
Construction Status Resale
HOA Y/N No
Year Built 1969
Lot Size 0.506 Acres
Acres 0.5056
Property Description
Large family? Lots of guests? This grand home offers six bedrooms and two large living areas! The large den has wood floors and oversized fireplace. Besides having spacious rooms, the storage throughout the home and three car garage is incredible. For those needing first floor space, there are four bedrooms downstairs and two bedrooms upstairs. The upstairs bedrooms share a Jack & Jill bathroom. The formal dining has adequate space for large furniture, and the kitchen has a generous breakfast area. There are special touches the original owners thought to include that will be sure to please! The roof shingles were replaced in 2023. There is really nothing like this home, so don't miss the opportunity to enjoy a rich Temple classic. So much space for the money!!
Location
State TX
County Bell
Interior
Interior Features Attic, Crown Molding, Dining Area, Separate/Formal Dining Room, Game Room, His and Hers Closets, Primary Downstairs, Multiple Living Areas, MultipleDining Areas, Main Level Primary, Multiple Closets, Breakfast Area, Pantry
Heating Central, Multiple Heating Units, Natural Gas
Cooling Central Air, 3+ Units
Flooring Brick, Carpet, Hardwood
Fireplaces Number 1
Fireplaces Type Living Room, Wood Burning
Fireplace Yes
Appliance Dishwasher, Electric Range, Gas Water Heater, Multiple Water Heaters, Microwave
Laundry Laundry Room, Laundry Tub, Sink
Exterior
Exterior Feature Dog Run, Porch
Parking Features Attached, Garage, Oversized, Garage Faces Side
Garage Spaces 3.0
Garage Description 3.0
Fence Back Yard, Privacy, Wood
Pool None
Community Features None
Utilities Available Natural Gas Available, Trash Collection Public
View Y/N No
Water Access Desc Public
View None
Roof Type Composition,Shingle
Porch Covered, Porch
Building
Story 2
Entry Level Two
Foundation Slab
Sewer Public Sewer
Water Public
Architectural Style Traditional
Level or Stories Two
Construction Status Resale
Schools
School District Temple Isd
Others
Tax ID 101280
Security Features Security System Owned
Acceptable Financing Cash, Conventional, VA Loan
Listing Terms Cash, Conventional, VA Loan
Financing Cash
Read Less Info
Want to know what your home might be worth? Contact us for a FREE valuation!

Our team is ready to help you sell your home for the highest possible price ASAP

Bought with Paula Estes • Epique Realty LLC
"My job is to find and attract mastery-based agents to the office, protect the culture, and make sure everyone is happy! "
23599 The Old Road, 12-306, Stevenson Ranch, California, 91381, USA






