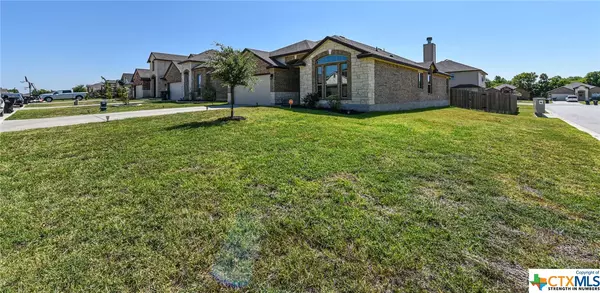$289,900
For more information regarding the value of a property, please contact us for a free consultation.
3 Beds
2 Baths
1,933 SqFt
SOLD DATE : 08/22/2023
Key Details
Property Type Single Family Home
Sub Type Single Family Residence
Listing Status Sold
Purchase Type For Sale
Square Footage 1,933 sqft
Price per Sqft $149
Subdivision Alta Vista
MLS Listing ID 514307
Sold Date 08/22/23
Style Traditional
Bedrooms 3
Full Baths 2
Construction Status Resale
HOA Y/N No
Year Built 2018
Lot Size 7,305 Sqft
Acres 0.1677
Property Description
You must see this beautiful home! Situated on a desirable corner lot, and conveniently located nearby schools, parks and dining. Step inside and be greeted by the elegant interior that showcases a tasteful design. The living space features high ceilings and large windows that fill the room with natural light. Adding to the charm of the living room is a captivating fireplace where you can enjoy cozy evenings. The kitchen boasts stunning granite countertops, modern appliances, and a breakfast bar! The luxurious master suite includes a private en-suite bathroom featuring a soaking tub, walk-in shower, and dual vanities. Step outside to the backyard, surrounded by a privacy fence, where you'll find a serene retreat. The covered patio provides an ideal space to unwind after a long day. In addition, this home offers a 2-car garage and an office. Don't miss this opportunity! Call us today to schedule a viewing!
Location
State TX
County Bell
Interior
Interior Features Ceiling Fan(s), High Ceilings, Home Office, See Remarks, Separate Shower, Breakfast Bar, Breakfast Area, Granite Counters, Kitchen/Family Room Combo, Pantry, Solid Surface Counters, Walk-In Pantry
Heating Central, Electric, Fireplace(s)
Cooling Central Air, Electric, 1 Unit
Flooring Carpet, Tile
Fireplaces Type Wood Burning
Fireplace Yes
Appliance Dishwasher, Electric Water Heater, Disposal, Refrigerator, Some Electric Appliances, Microwave
Laundry Washer Hookup, Electric Dryer Hookup, Laundry Room
Exterior
Exterior Feature Covered Patio, Porch
Garage Spaces 2.0
Garage Description 2.0
Fence Privacy
Pool None
Community Features Other, See Remarks
View Y/N No
Water Access Desc Public
View None
Roof Type Composition,Shingle
Porch Covered, Patio, Porch
Building
Story 1
Entry Level One
Foundation Slab
Sewer Public Sewer
Water Public
Architectural Style Traditional
Level or Stories One
Construction Status Resale
Schools
Elementary Schools Academy Elementary School
Middle Schools Academy Middle School
High Schools Academy High School
School District Academy Isd
Others
Tax ID 477822
Security Features Smoke Detector(s)
Acceptable Financing Cash, Conventional, FHA, VA Loan
Listing Terms Cash, Conventional, FHA, VA Loan
Financing VA
Read Less Info
Want to know what your home might be worth? Contact us for a FREE valuation!

Our team is ready to help you sell your home for the highest possible price ASAP

Bought with Guadalupe Cavello • Your Home Sold Guaranteed Real
"My job is to find and attract mastery-based agents to the office, protect the culture, and make sure everyone is happy! "
23599 The Old Road, 12-306, Stevenson Ranch, California, 91381, USA






