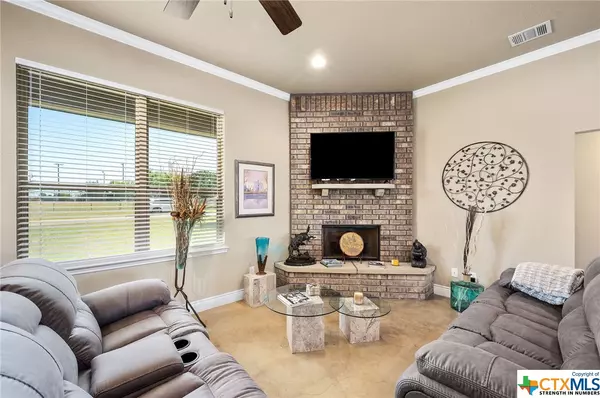$375,000
For more information regarding the value of a property, please contact us for a free consultation.
3 Beds
2 Baths
1,664 SqFt
SOLD DATE : 07/18/2022
Key Details
Property Type Single Family Home
Sub Type Single Family Residence
Listing Status Sold
Purchase Type For Sale
Square Footage 1,664 sqft
Price per Sqft $225
Subdivision Whitlow Add
MLS Listing ID 474664
Sold Date 07/18/22
Style Ranch
Bedrooms 3
Full Baths 2
Construction Status Resale
HOA Fees $7/ann
HOA Y/N Yes
Year Built 2016
Lot Size 0.542 Acres
Acres 0.542
Property Description
Why go through the hassle of homebuilding when you can own a one-owner custom build in immaculate condition? This 2016 home sits on over half an acre, just minutes from Lake Belton and all that Temple and Belton have to offer. The open floorplan lives large for entertaining, with a corner fireplace, low maintenance concrete flooring, granite counters, an island with a built-in wine rack, undermount cabinet lighting, and a nice flow out to the spacious covered patio. The primary suite has its own patio door, dual vanities, walk-in shower, jetted tub, and impressive closet. The laundry room has great storage and is located near the garage, which also has a walk-out door to the yard. Watch the whitetail deer or enjoy amenities such as playgrounds, basketball and tennis courts, a swimming pool, boat ramp, and more at several nearby parks. Buyer to verify all info and property tax amounts.
Location
State TX
County Bell
Interior
Interior Features Ceiling Fan(s), Double Vanity, Jetted Tub, Open Floorplan, Separate Shower, Walk-In Closet(s), Granite Counters, Kitchen Island, Kitchen/Family Room Combo, Kitchen/Dining Combo, Pantry
Heating Central, Electric
Flooring Concrete, Painted/Stained
Fireplaces Type Living Room, Masonry, Wood Burning
Equipment Satellite Dish
Fireplace Yes
Appliance Dishwasher, Electric Range, Water Heater, Some Electric Appliances
Laundry Laundry Room
Exterior
Exterior Feature Porch
Parking Features Attached, Garage
Garage Spaces 2.0
Garage Description 2.0
Fence Back Yard, Privacy
Pool None
Community Features Basketball Court, Playground
Utilities Available Electricity Available
View Y/N No
View None
Roof Type Composition,Shingle
Porch Covered, Porch
Building
Story 1
Entry Level One
Foundation Slab
Sewer Aerobic Septic, Septic Tank
Architectural Style Ranch
Level or Stories One
Construction Status Resale
Schools
Elementary Schools High Point Elementary
School District Belton Isd
Others
Tax ID 458518
Acceptable Financing Cash, Conventional, FHA, VA Loan
Listing Terms Cash, Conventional, FHA, VA Loan
Financing Cash
Read Less Info
Want to know what your home might be worth? Contact us for a FREE valuation!

Our team is ready to help you sell your home for the highest possible price ASAP

Bought with Chandria Jackson • Fathom Realty- The Foxx Real Estate Group
"My job is to find and attract mastery-based agents to the office, protect the culture, and make sure everyone is happy! "
23599 The Old Road, 12-306, Stevenson Ranch, California, 91381, USA






