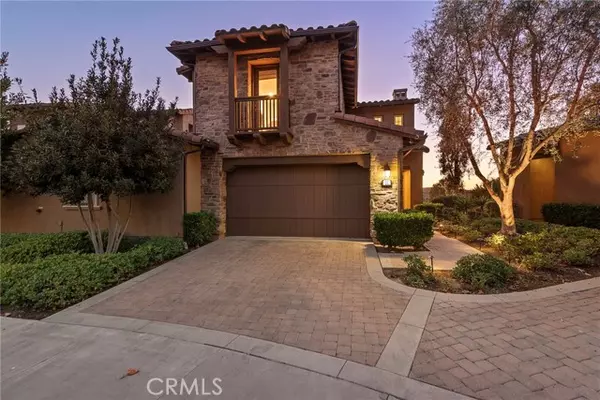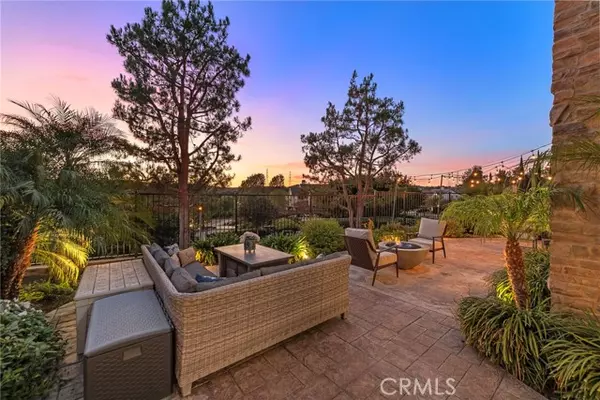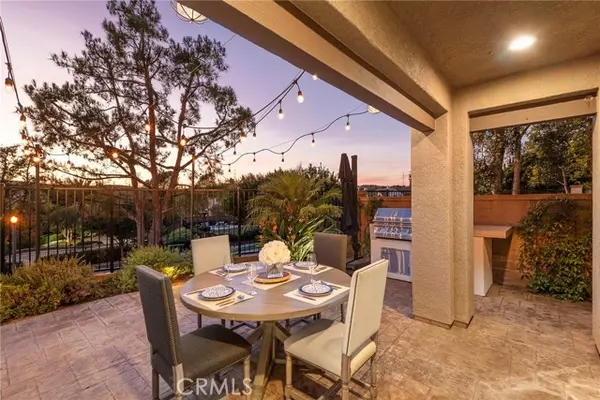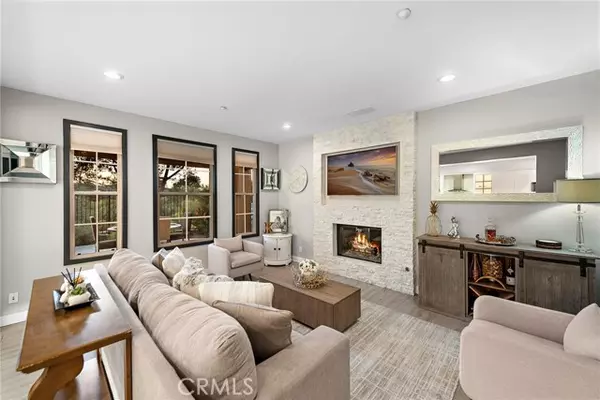3 Beds
4 Baths
2,190 SqFt
3 Beds
4 Baths
2,190 SqFt
Key Details
Property Type Single Family Home
Listing Status Active Under Contract
Purchase Type For Sale
Square Footage 2,190 sqft
Price per Sqft $615
Subdivision Castellina
MLS Listing ID OC-24255274
Bedrooms 3
Full Baths 3
Half Baths 1
HOA Fees $638/mo
Year Built 2005
Property Description
Location
State CA
County Orange
Interior
Interior Features Balcony, Built-In Features, High Ceilings, Pantry, Recessed Lighting, Kitchen Island, Kitchen Open to Family Room, Quartz Counters, Remodeled Kitchen, Walk-In Pantry
Heating Forced Air
Cooling Central Air
Fireplaces Type Family Room
Laundry Individual Room
Exterior
Exterior Feature Barbeque Private
Parking Features Direct Garage Access, Driveway
Garage Spaces 2.0
Pool Association
Community Features Curbs, Gutters, Sidewalks, Storm Drains, Street Lights
View Y/N Yes
View Hills, Trees/Woods
Building
Lot Description Yard, Back Yard
Sewer Public Sewer
Schools
Elementary Schools Oso Grande
Middle Schools Ladera Ranch
High Schools San Juan Hills
"My job is to find and attract mastery-based agents to the office, protect the culture, and make sure everyone is happy! "
23599 The Old Road, 12-306, Stevenson Ranch, California, 91381, USA






