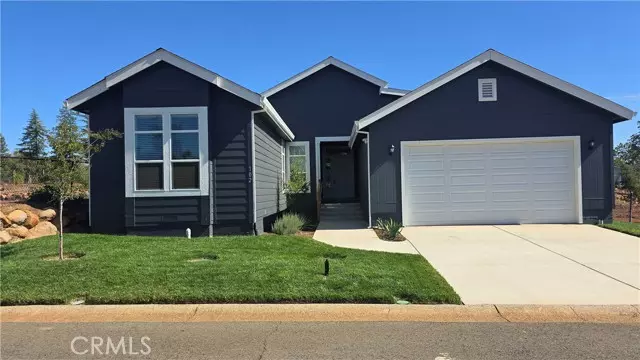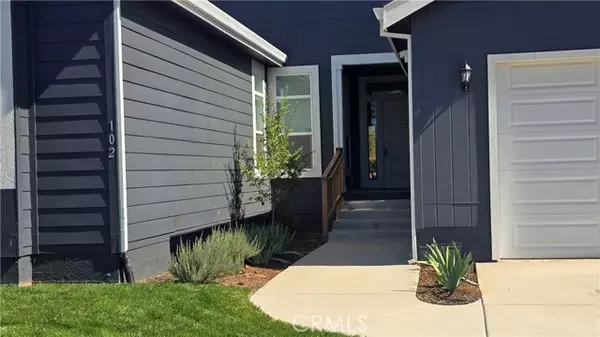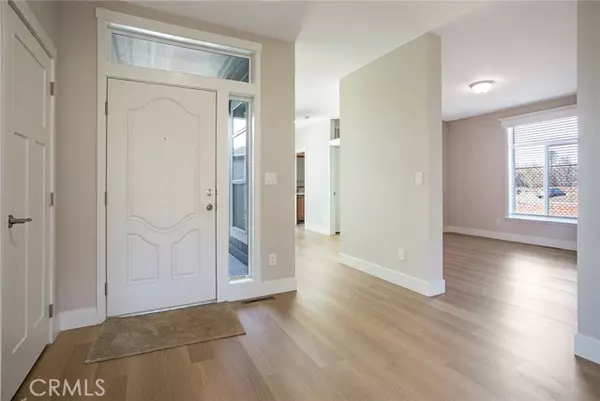2 Beds
2 Baths
1,875 SqFt
2 Beds
2 Baths
1,875 SqFt
Key Details
Property Type Single Family Home
Listing Status Active
Purchase Type For Sale
Square Footage 1,875 sqft
Price per Sqft $232
MLS Listing ID SN-24033151
Bedrooms 2
Full Baths 2
HOA Fees $255/mo
Year Built 2020
Lot Size 6,098 Sqft
Property Description
Location
State CA
County Butte
Interior
Interior Features Ceiling Fan(s), Open Floorplan, Pantry, Kitchen Island, Quartz Counters, Walk-In Pantry
Heating Central, ENERGY STAR Qualified Equipment
Cooling Central Air, ENERGY STAR Qualified Equipment
Flooring Vinyl
Fireplaces Type None
Laundry Electric Dryer Hookup, Individual Room, Inside, Washer Hookup
Exterior
Parking Features Concrete, Controlled Entrance, Driveway
Garage Spaces 2.0
Pool Association
Community Features BLM/National Forest, Curbs, Dog Park, Fishing, Foothills, Golf, Gutters, Hiking, Horse Trails, Hunting, Lake, Mountainous, Park, Rural, Watersports
Utilities Available Water Connected, Electricity Connected, Natural Gas Connected
View Y/N Yes
View Mountain(s), Rocks
Building
Lot Description Sprinklers, Front Yard, Landscaped, Lawn, Rectangular Lot, Sprinkler System, Back Yard
Sewer Conventional Septic
"My job is to find and attract mastery-based agents to the office, protect the culture, and make sure everyone is happy! "
23599 The Old Road, 12-306, Stevenson Ranch, California, 91381, USA






