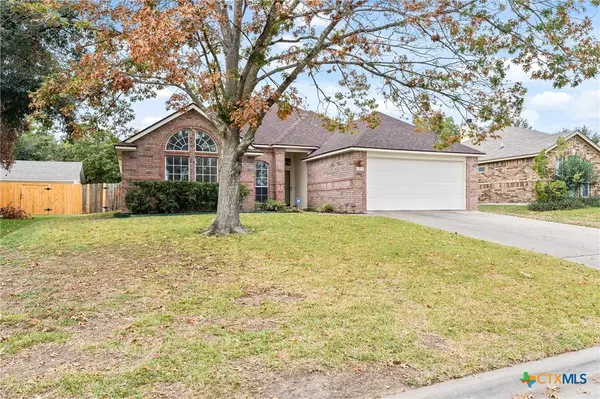3 Beds
2 Baths
1,524 SqFt
3 Beds
2 Baths
1,524 SqFt
Key Details
Property Type Single Family Home
Sub Type Single Family Residence
Listing Status Active
Purchase Type For Sale
Square Footage 1,524 sqft
Price per Sqft $188
Subdivision Stratford Place Ph V
MLS Listing ID 562864
Style Traditional
Bedrooms 3
Full Baths 2
Construction Status Resale
HOA Y/N No
Year Built 1994
Lot Size 8,825 Sqft
Acres 0.2026
Property Description
Fall in love with this meticulously updated home where every detail has been thoughtfully renovated for your comfort and peace of mind. From top to bottom, inside and out, this beauty has been transformed into the perfect ready-to-enjoy home.
RECENT UPGRADES INCLUDE:
Brand new roof shingles - ensuring years of protection and comfort
Fresh, modern paint throughout interior and exterior
Plush new carpeting for that luxurious feel underfoot
Stylish new stove for the cooking enthusiast
Professional landscaping that enhances curb appeal
PREMIUM FEATURES:
Pre-wired surround sound system - perfect for entertainment
Comprehensive security system
Spacious storage shed with new roof shingles and fresh paint
Updated partial fencing for added privacy
Move-in ready condition - no work needed!
Don't miss this opportunity to own a home where the work has been done for you. Schedule your viewing today before this gem gets snatched up!
Location
State TX
County Bell
Interior
Interior Features All Bedrooms Down, Bookcases, Built-in Features, Ceiling Fan(s), Crown Molding, Double Vanity, Garden Tub/Roman Tub, Laminate Counters, Primary Downstairs, Main Level Primary, Recessed Lighting, Split Bedrooms, Storage, Separate Shower, Walk-In Closet(s), Wired for Sound, Breakfast Bar, Eat-in Kitchen, Kitchen/Family Room Combo, Kitchen/Dining Combo, Pantry
Cooling 1 Unit
Flooring Carpet, Ceramic Tile
Fireplaces Number 1
Fireplaces Type Den, Stone
Fireplace Yes
Appliance Dishwasher, Electric Range, Disposal, Oven, Refrigerator, Water Heater, Some Electric Appliances, Range
Laundry Washer Hookup, Electric Dryer Hookup, Inside, Laundry Room
Exterior
Exterior Feature Patio, Private Yard, Lighting
Garage Spaces 2.0
Garage Description 2.0
Fence Back Yard, Perimeter, Wood
Pool None
Community Features Barbecue, Playground, Park, Street Lights
Utilities Available Electricity Available, Underground Utilities
Water Access Desc Not Connected (at lot),Public
Roof Type Composition,Shingle
Porch Patio
Building
Story 1
Entry Level One
Foundation Slab
Sewer Not Connected (at lot), Public Sewer
Water Not Connected (at lot), Public
Architectural Style Traditional
Level or Stories One
Construction Status Resale
Schools
School District Temple Isd
Others
Tax ID 80807
Acceptable Financing Cash, Conventional, FHA, VA Loan
Listing Terms Cash, Conventional, FHA, VA Loan

"My job is to find and attract mastery-based agents to the office, protect the culture, and make sure everyone is happy! "
23599 The Old Road, 12-306, Stevenson Ranch, California, 91381, USA






