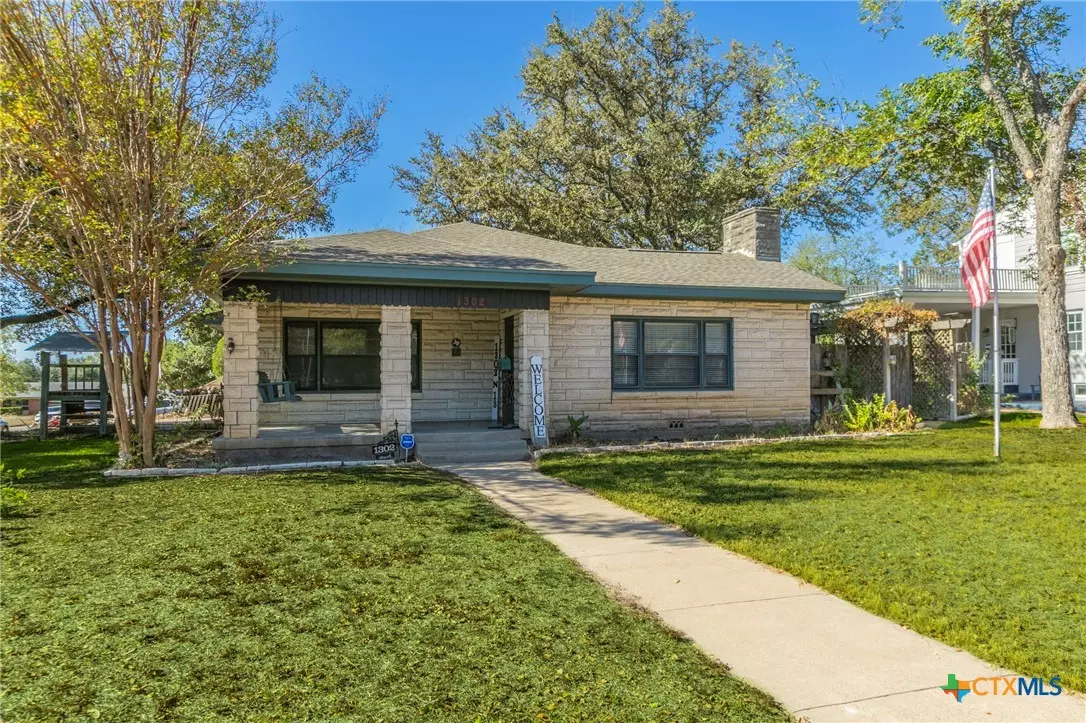4 Beds
3 Baths
2,659 SqFt
4 Beds
3 Baths
2,659 SqFt
Key Details
Property Type Single Family Home
Sub Type Single Family Residence
Listing Status Active
Purchase Type For Sale
Square Footage 2,659 sqft
Price per Sqft $118
Subdivision Fullview
MLS Listing ID 562066
Style Traditional
Bedrooms 4
Full Baths 3
Construction Status Resale
HOA Y/N No
Year Built 1975
Lot Size 8,250 Sqft
Acres 0.1894
Property Description
The home's kitchen is designed with both style and function in mind, complete with an island, a double oven, and a refrigerator that conveys with the property. Wood flooring flows throughout, accentuated by wood walls and doors, and the shiplap-adorned laundry room adds a rustic charm. Outdoors, enjoy a large corner lot, a backyard storage room with electricity that could serve as a workshop.The second deck is perfect for BBQs or extra garden space. The covered front porch with a classic swing offers the ideal spot to unwind and soak in the neighborhood's historic charm.
Location
State TX
County Bell
Interior
Interior Features Bookcases, Built-in Features, Cedar Closet(s), Ceiling Fan(s), Crown Molding, Dining Area, Separate/Formal Dining Room, Eat-in Kitchen, Primary Downstairs, Main Level Primary, Split Bedrooms, Tub Shower, Walk-In Closet(s), Kitchen Island
Heating Central
Cooling Central Air, 1 Unit
Flooring Carpet, Combination, Hardwood, Tile
Fireplaces Type Living Room
Fireplace Yes
Appliance Double Oven, Dishwasher, Gas Cooktop, Refrigerator, Range
Laundry Laundry in Utility Room, Lower Level, Laundry Room
Exterior
Exterior Feature Deck, Porch, Private Yard, Storage
Garage Spaces 2.0
Garage Description 2.0
Fence Back Yard, Chain Link, Picket
Pool None
Community Features Barbecue, Basketball Court, Playground
Utilities Available Electricity Available, Natural Gas Available, Other, See Remarks
View Y/N No
Water Access Desc Public
View None
Roof Type Composition,Shingle
Porch Covered, Deck, Porch
Building
Story 2
Entry Level Two
Foundation Pillar/Post/Pier
Water Public
Architectural Style Traditional
Level or Stories Two
Additional Building Storage
Construction Status Resale
Schools
School District Temple Isd
Others
Tax ID 96993
Security Features Prewired,Smoke Detector(s)
Acceptable Financing Cash, Conventional, FHA, VA Loan
Listing Terms Cash, Conventional, FHA, VA Loan

"My job is to find and attract mastery-based agents to the office, protect the culture, and make sure everyone is happy! "
23599 The Old Road, 12-306, Stevenson Ranch, California, 91381, USA






