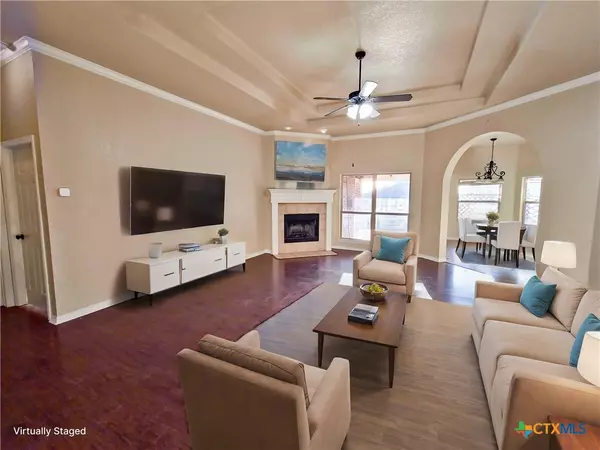3 Beds
2 Baths
1,598 SqFt
3 Beds
2 Baths
1,598 SqFt
Key Details
Property Type Single Family Home
Sub Type Single Family Residence
Listing Status Active
Purchase Type For Sale
Square Footage 1,598 sqft
Price per Sqft $162
Subdivision Stonegate
MLS Listing ID 557086
Style Traditional
Bedrooms 3
Full Baths 2
Construction Status Resale
HOA Y/N No
Year Built 2007
Lot Size 0.308 Acres
Acres 0.3084
Property Description
The home features high ceilings for a grand feel, abundant natural light, a cozy fireplace, and a covered patio perfect for relaxing or entertaining. Both bathrooms are equipped with bidets, adding an extra touch of luxury. The master suite includes a large walk-in closet, a spacious jacuzzi tub, and a separate walk-in shower.
Situated on an oversized cul-de-sac lot with no HOA fees, this home provides a peaceful setting just minutes from Scott & White Hospital, shopping centers, grocery stores, an IMAX theater, and local parks. Ideal for those seeking a tranquil yet accessible lifestyle!
Location
State TX
County Bell
Interior
Interior Features All Bedrooms Down, Ceiling Fan(s), Carbon Monoxide Detector, Double Vanity, Jetted Tub, Primary Downstairs, Main Level Primary, Split Bedrooms, Separate Shower, Walk-In Closet(s), Bedroom on Main Level, Eat-in Kitchen, Full Bath on Main Level, Granite Counters, Kitchen Island, Kitchen/Family Room Combo, Kitchen/Dining Combo, Pantry
Heating Central, Electric
Cooling Central Air, Electric, 1 Unit
Flooring Ceramic Tile, Laminate, Wood
Fireplaces Number 1
Fireplaces Type Living Room
Fireplace Yes
Appliance Convection Oven, Electric Water Heater, Microwave
Laundry Washer Hookup, Electric Dryer Hookup, Laundry Room
Exterior
Exterior Feature Covered Patio
Parking Features Attached, Garage
Garage Spaces 2.0
Garage Description 2.0
Fence Back Yard
Pool None
Community Features Park
View Y/N No
Water Access Desc Public
View None
Roof Type Composition,Shingle
Porch Covered, Patio
Building
Story 1
Entry Level One
Foundation None
Sewer Public Sewer
Water Public
Architectural Style Traditional
Level or Stories One
Construction Status Resale
Schools
School District Temple Isd
Others
Tax ID 352507
Acceptable Financing Cash, Conventional, FHA, VA Loan
Listing Terms Cash, Conventional, FHA, VA Loan

"My job is to find and attract mastery-based agents to the office, protect the culture, and make sure everyone is happy! "
23599 The Old Road, 12-306, Stevenson Ranch, California, 91381, USA






