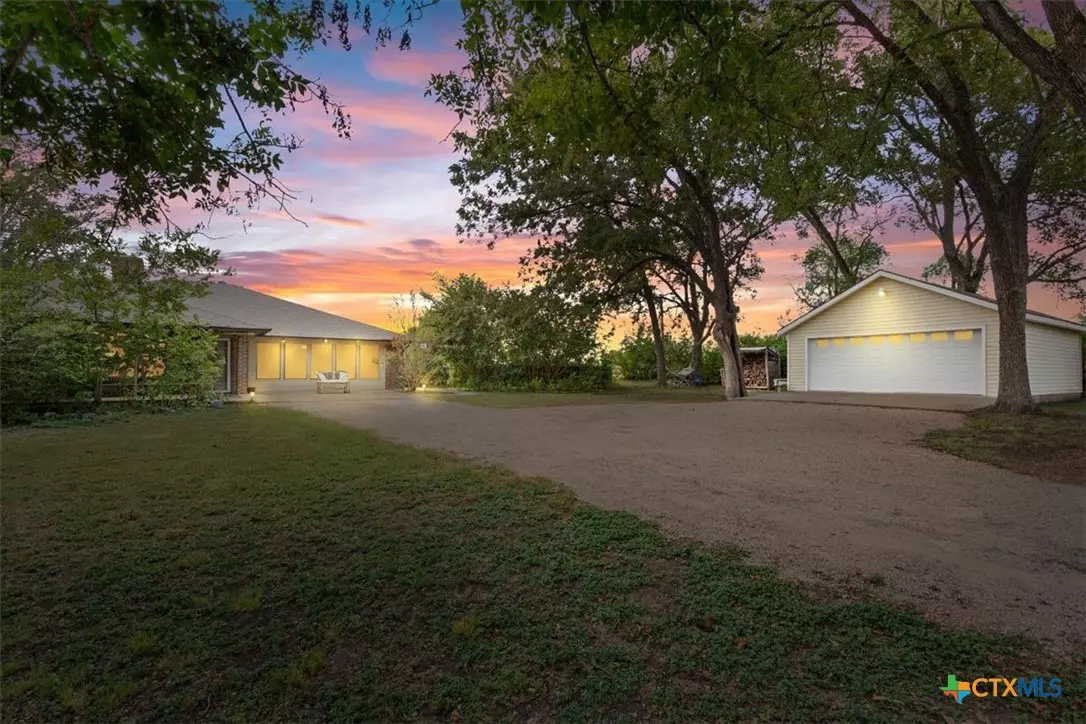3 Beds
2 Baths
2,295 SqFt
3 Beds
2 Baths
2,295 SqFt
Key Details
Property Type Single Family Home
Sub Type Single Family Residence
Listing Status Active
Purchase Type For Sale
Square Footage 2,295 sqft
Price per Sqft $217
MLS Listing ID 557121
Style Traditional
Bedrooms 3
Full Baths 2
Construction Status Resale
HOA Y/N No
Year Built 1985
Lot Size 5.767 Acres
Acres 5.767
Property Description
The charming 3-bedroom, 2-bathroom home provides a welcoming atmosphere with an open layout, ideal for entertaining. Step outside to your peaceful deck and cozy screened-in porch, perfect for enjoying stunning sunsets and the tranquil sounds of nature. A seasonal creek winds through the picturesque woods, enhancing the serenity of your surroundings.
This rare find harmonizes country living with easy access to urban amenities, making it a perfect haven for relaxation and recreation. Don't miss the chance to own this beautiful slice of land! Schedule your showing today and start envisioning your dream lifestyle at 3012 Gun Club Rd! ADT security system will convey. New shingles and gutters as of November 2024, new updated blinds throughout home as well.
Location
State TX
County Bell
Interior
Interior Features All Bedrooms Down, Built-in Features, Ceiling Fan(s), Double Vanity, Multiple Closets, See Remarks, Separate Shower, Custom Cabinets
Heating Central, Electric
Cooling Central Air
Flooring Carpet
Fireplaces Type Living Room
Fireplace Yes
Appliance Double Oven, Dishwasher, Gas Range, Water Heater, Built-In Oven, Cooktop
Laundry Main Level, Laundry Room
Exterior
Exterior Feature Patio, Private Yard
Parking Features Converted Garage, Detached, Garage
Garage Spaces 2.0
Garage Description 2.0
Fence Chain Link, Partial
Pool None
Community Features None
Utilities Available Other, See Remarks
View Y/N No
Water Access Desc Private,See Remarks
View Meadow, None, Creek/Stream, Seasonal View, Trees/Woods
Roof Type Composition,Shingle
Porch Patio
Building
Story 1
Entry Level One
Foundation Slab
Water Private, See Remarks
Architectural Style Traditional
Level or Stories One
Construction Status Resale
Schools
School District Temple Isd
Others
Tax ID 11250
Acceptable Financing Cash, Conventional
Listing Terms Cash, Conventional

"My job is to find and attract mastery-based agents to the office, protect the culture, and make sure everyone is happy! "
23599 The Old Road, 12-306, Stevenson Ranch, California, 91381, USA






