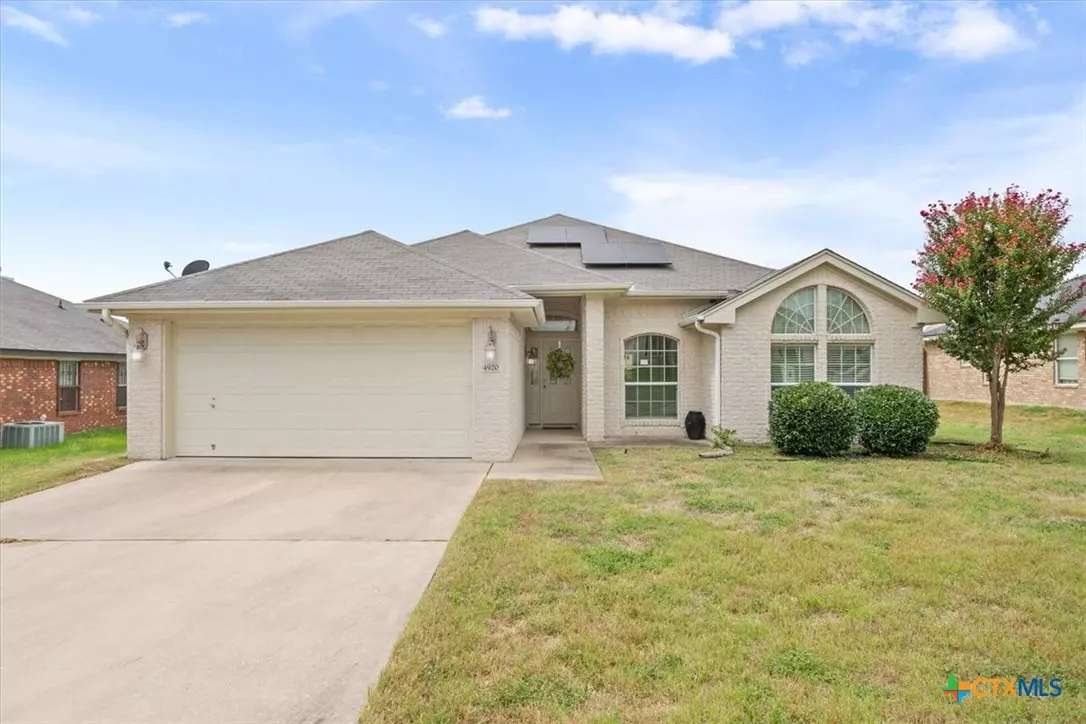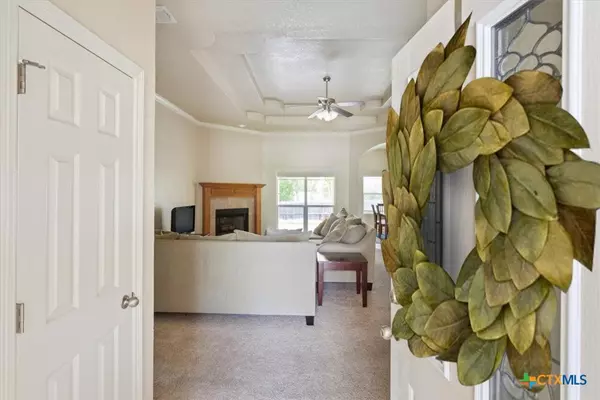4 Beds
2 Baths
1,720 SqFt
4 Beds
2 Baths
1,720 SqFt
Key Details
Property Type Single Family Home
Sub Type Single Family Residence
Listing Status Active
Purchase Type For Sale
Square Footage 1,720 sqft
Price per Sqft $162
Subdivision Stonegate
MLS Listing ID 554939
Style Traditional
Bedrooms 4
Full Baths 2
Construction Status Resale
HOA Y/N No
Year Built 2007
Lot Size 8,860 Sqft
Acres 0.2034
Property Description
The spacious master suite is a true retreat, boasting a large master bath with a luxurious soaking tub, ideal for unwinding after a long day. Additional highlights include a versatile bonus room that can serve as a playroom, home office, or media room—whatever suits your needs.
This delightful home blends comfort with style, making it a perfect place to create lasting memories. Don't miss your chance to make it yours!
Location
State TX
County Bell
Interior
Interior Features Ceiling Fan(s), Home Office, Jetted Tub, Pull Down Attic Stairs, Separate Shower, Walk-In Closet(s), Custom Cabinets, Eat-in Kitchen, Kitchen Island, Kitchen/Dining Combo
Heating Electric, Fireplace(s)
Cooling Central Air
Flooring Carpet, Tile
Fireplaces Number 1
Fireplaces Type Family Room, Living Room, Stone, Wood Burning
Fireplace Yes
Appliance Dishwasher, Disposal, Refrigerator, Some Gas Appliances, Microwave
Laundry Inside, Laundry Closet, Laundry Room
Exterior
Exterior Feature Porch, Fire Pit
Parking Features Attached, Garage Faces Front, Garage, Garage Door Opener
Garage Spaces 2.0
Garage Description 2.0
Fence Back Yard, Wood
Pool None
Community Features Other, Park, Sport Court(s), See Remarks
Utilities Available Cable Available, Electricity Available, Natural Gas Available, Natural Gas Connected, High Speed Internet Available, Trash Collection Public
View Y/N No
Water Access Desc Not Connected (at lot),Public
View None
Roof Type Composition,Shingle
Porch Covered, Porch
Building
Story 1
Entry Level One
Foundation Slab
Sewer Not Connected (at lot), Public Sewer
Water Not Connected (at lot), Public
Architectural Style Traditional
Level or Stories One
Construction Status Resale
Schools
Elementary Schools Raye-Allen Elementary
Middle Schools Travis Science Academy
High Schools Temple High School
School District Temple Isd
Others
Tax ID 352490
Security Features Prewired,Smoke Detector(s)
Acceptable Financing Cash, Conventional, FHA, VA Loan
Listing Terms Cash, Conventional, FHA, VA Loan

"My job is to find and attract mastery-based agents to the office, protect the culture, and make sure everyone is happy! "
23599 The Old Road, 12-306, Stevenson Ranch, California, 91381, USA






