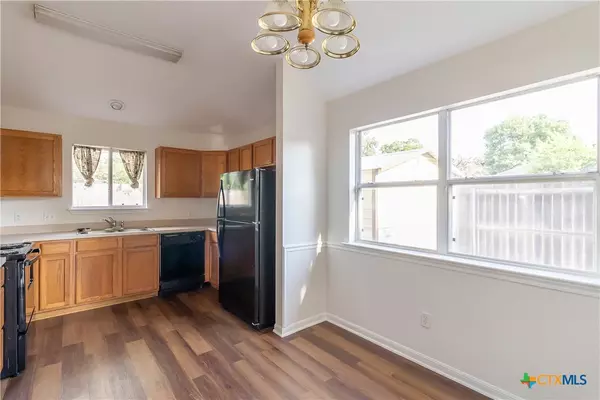3 Beds
2 Baths
1,319 SqFt
3 Beds
2 Baths
1,319 SqFt
Key Details
Property Type Single Family Home
Sub Type Single Family Residence
Listing Status Active
Purchase Type For Sale
Square Footage 1,319 sqft
Price per Sqft $180
Subdivision The Commons Of Waterford Park
MLS Listing ID 554667
Style None
Bedrooms 3
Full Baths 2
Construction Status Resale
HOA Fees $200/ann
HOA Y/N Yes
Year Built 1997
Lot Size 6,799 Sqft
Acres 0.1561
Property Description
This charming three-bedroom, two-bath home offers comfort and convenience in a prime location. Just minutes from Scott and White, major shopping, and dining, and nestled in a friendly neighborhood where neighbors greet you with a smile and a wave as they walk their dogs.
Buyer Incentive of $3000 to go for buyer's closing cost or rate buy down for an offer under contract by February 17, 2025 and funds.
Owners Financing Available
Free-Portable Storage 10x12 with the house.
Step inside to discover stunning new flooring throughout the home. Enjoy the new stove and you have the refrigerator included. You will never have to worry about storage. In the backyard, There is 10x12 shed. You'll love the spacious Great Room with its cozy fireplace, perfect for relaxing. The open layout seamlessly connects the dining area and kitchen, making it ideal for entertaining or enjoying your downtime.
Down the hall, you'll find two well-sized bedrooms and a shared bathroom, while the master suite is privately located on the other side of the home, offering a peaceful retreat from the outside world.
This deal won't last long—call today to schedule your showing!
Buyer Incentive of $3000 to go for buyer's closing cost or rate buy down for an offer under contract by December 17, 2024 and funds.
Location
State TX
County Bell
Interior
Interior Features Ceiling Fan(s), Double Vanity, Open Floorplan, Shower Only, Separate Shower, Tub Shower, Vaulted Ceiling(s), Walk-In Closet(s), Kitchen/Dining Combo
Heating Electric, Fireplace(s)
Cooling Central Air, Electric, 1 Unit
Flooring Vinyl
Fireplaces Type Living Room, Wood Burning
Fireplace Yes
Appliance Dishwasher, Electric Range, Electric Water Heater, Refrigerator, Range Hood, Water Heater, Some Electric Appliances, Range
Laundry Laundry Room
Exterior
Exterior Feature Patio, Private Yard
Parking Features Attached, Garage Faces Front, Garage
Garage Spaces 2.0
Garage Description 2.0
Fence Back Yard, Privacy
Pool None
Community Features None, Curbs, Street Lights
Utilities Available Electricity Available, Trash Collection Public, Water Available
View Y/N No
Water Access Desc Public
View None
Roof Type Composition,Shingle
Porch Patio
Building
Story 1
Entry Level One
Foundation Slab
Sewer Public Sewer
Water Public
Architectural Style None
Level or Stories One
Additional Building Outbuilding
Construction Status Resale
Schools
School District Temple Isd
Others
HOA Name WATERFORD HOA
Tax ID 171524
Security Features Smoke Detector(s)
Acceptable Financing Cash, Conventional, FHA, Owner May Carry, USDA Loan, VA Loan
Listing Terms Cash, Conventional, FHA, Owner May Carry, USDA Loan, VA Loan

"My job is to find and attract mastery-based agents to the office, protect the culture, and make sure everyone is happy! "
23599 The Old Road, 12-306, Stevenson Ranch, California, 91381, USA






