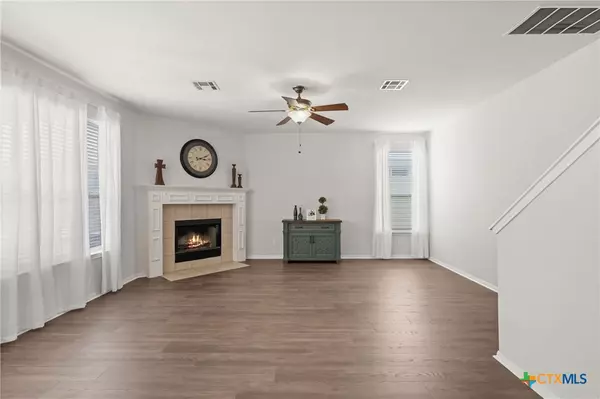4 Beds
3 Baths
2,277 SqFt
4 Beds
3 Baths
2,277 SqFt
OPEN HOUSE
Sat Jan 18, 1:00pm - 3:00pm
Key Details
Property Type Single Family Home
Sub Type Single Family Residence
Listing Status Active
Purchase Type For Sale
Square Footage 2,277 sqft
Price per Sqft $140
Subdivision Windmill Farms Ph One
MLS Listing ID 555071
Style None
Bedrooms 4
Full Baths 2
Half Baths 1
Construction Status Resale
HOA Y/N Yes
Year Built 2008
Lot Size 5,998 Sqft
Acres 0.1377
Property Description
The home boasts recently updated flooring throughout, creating a fresh and contemporary feel. The heart of the home is the expansive kitchen, complete with a massive walk-in pantry that provides ample storage for all your culinary needs. The adjoining living and dining areas flow seamlessly, making hosting gatherings a breeze.
The spacious primary bedroom suite is a true retreat, offering generous space and comfort. You'll love the convenience of the walk-in closets and additional storage, ensuring plenty of room for your wardrobe and more.
Enjoy your evenings on the covered patio, ideal for relaxing or entertaining in any weather. With its charming curb appeal and thoughtful updates, this home is move-in ready and waiting for you to make it your own.
Don't miss out on this exceptional opportunity to live in a sought-after neighborhood with top-rated schools. Schedule your showing today and experience all that this beautiful home has to offer!
Location
State TX
County Bell
Interior
Interior Features Ceiling Fan(s), Double Vanity, Garden Tub/Roman Tub, Home Office, Open Floorplan, Pull Down Attic Stairs, Separate Shower, Tub Shower, Upper Level Primary, Walk-In Closet(s), Kitchen/Family Room Combo, Pantry, Walk-In Pantry
Heating Central
Cooling Central Air
Flooring Carpet, Laminate, Tile
Fireplaces Type Living Room, Wood Burning
Fireplace Yes
Appliance Dishwasher, Disposal, Oven, Water Heater, Some Electric Appliances, Microwave
Laundry Laundry Room
Exterior
Exterior Feature Covered Patio, Storage
Garage Spaces 2.0
Garage Description 2.0
Fence Privacy
Pool Community, In Ground, Outdoor Pool
Community Features Playground, Community Pool, Sidewalks
Utilities Available Water Available
View Y/N No
Water Access Desc Public
View None
Roof Type Composition,Shingle
Porch Covered, Patio
Building
Story 2
Entry Level Two
Foundation Slab
Sewer Public Sewer
Water Public
Architectural Style None
Level or Stories Two
Additional Building Storage
Construction Status Resale
Schools
High Schools Lake Belton High School
School District Belton Isd
Others
Tax ID 371983
Acceptable Financing Cash, Conventional, FHA, VA Loan
Listing Terms Cash, Conventional, FHA, VA Loan

"My job is to find and attract mastery-based agents to the office, protect the culture, and make sure everyone is happy! "
23599 The Old Road, 12-306, Stevenson Ranch, California, 91381, USA






