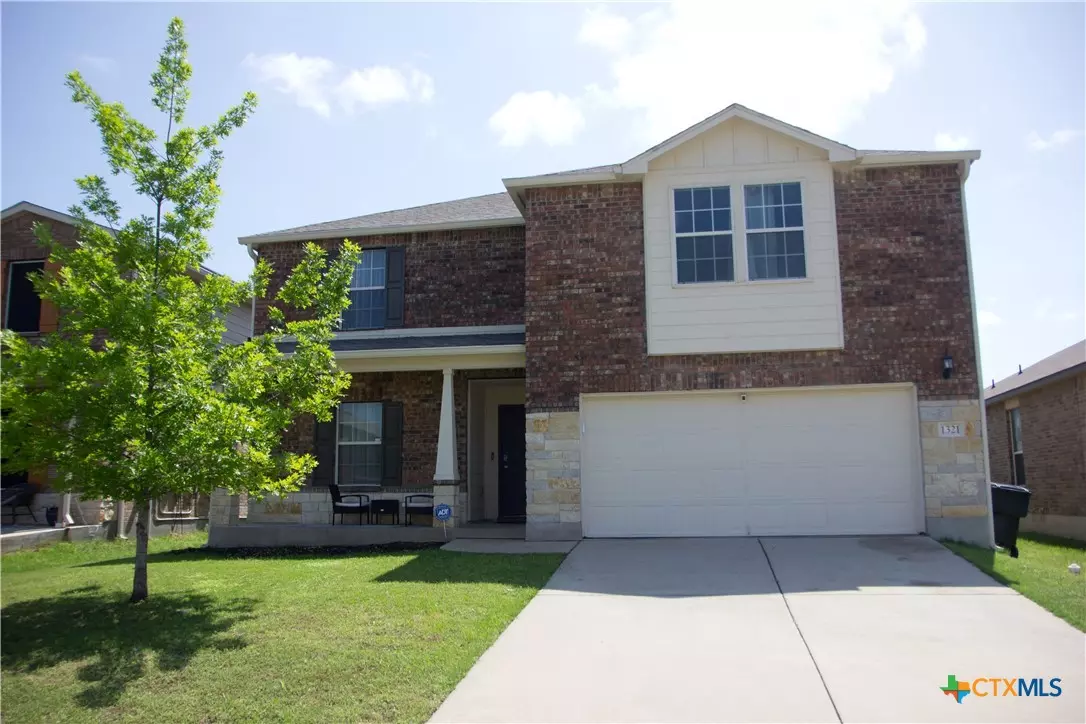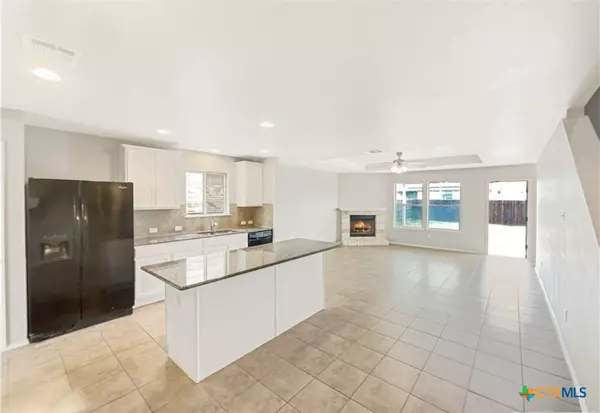4 Beds
3 Baths
2,638 SqFt
4 Beds
3 Baths
2,638 SqFt
Key Details
Property Type Single Family Home
Sub Type Single Family Residence
Listing Status Active
Purchase Type For Sale
Square Footage 2,638 sqft
Price per Sqft $126
Subdivision Lake Pointe Ph Ii-A1
MLS Listing ID 543984
Style Traditional
Bedrooms 4
Full Baths 2
Half Baths 1
Construction Status Resale
HOA Y/N Yes
Year Built 2014
Lot Size 6,076 Sqft
Acres 0.1395
Property Description
Location
State TX
County Bell
Direction West
Interior
Interior Features Tray Ceiling(s), Ceiling Fan(s), Dining Area, Separate/Formal Dining Room, Double Vanity, Entrance Foyer, Garden Tub/Roman Tub, High Ceilings, Primary Downstairs, Main Level Primary, Pull Down Attic Stairs, Separate Shower, Walk-In Closet(s), Breakfast Bar, Granite Counters, Kitchen Island, Pantry, Solid Surface Counters, Walk-In Pantry
Heating Central
Cooling Central Air
Flooring Carpet, Tile
Fireplaces Number 1
Fireplaces Type Living Room
Fireplace Yes
Appliance Electric Range, Disposal, Microwave, Refrigerator, Range Hood, Water Heater, Some Electric Appliances, Range
Laundry Laundry in Utility Room, Laundry Room
Exterior
Exterior Feature Covered Patio
Parking Features Attached, Garage
Garage Spaces 2.0
Garage Description 2.0
Fence Back Yard, Wood
Pool Community, None
Community Features Dog Park, Playground, Park, Community Pool
Utilities Available Trash Collection Public, Water Available
View Y/N No
Water Access Desc Public
View None
Roof Type Composition,Shingle
Porch Covered, Patio
Building
Faces West
Story 2
Entry Level Two
Foundation Slab
Sewer Public Sewer
Water Public
Architectural Style Traditional
Level or Stories Two
Construction Status Resale
Schools
Middle Schools North Belton Middle School
High Schools Lake Belton High School
School District Belton Isd
Others
HOA Fee Include Other,See Remarks
Tax ID 445050
Acceptable Financing Cash, Conventional, FHA, VA Loan
Listing Terms Cash, Conventional, FHA, VA Loan

"My job is to find and attract mastery-based agents to the office, protect the culture, and make sure everyone is happy! "
23599 The Old Road, 12-306, Stevenson Ranch, California, 91381, USA






